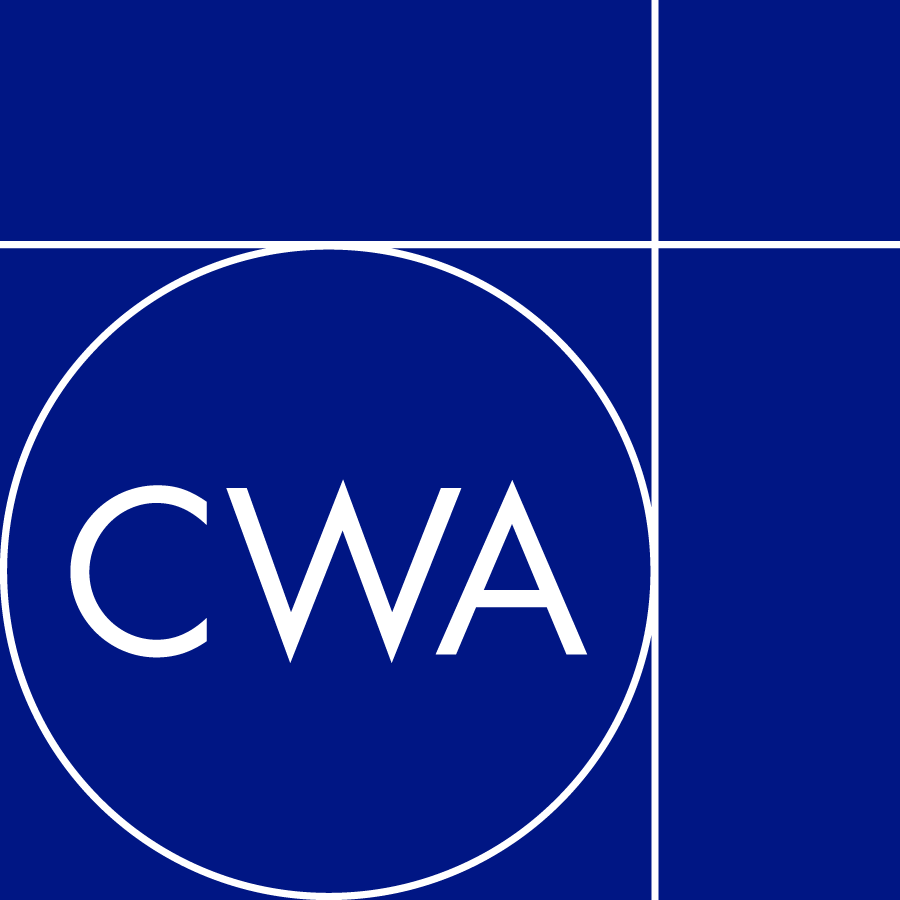Tredomen
CWA were instructed by Short Bros to help produce indicative masterplans as part of a Candidate Site consideration within Caerphilly County Borough Council’s 2nd Replacement Local Development Plan (LDP) (up to 2035) The sites were divided into two parts for the submission, one for the residential application and the other for purely industrial use.
Although the master plans were high-level, constraints such as existing trees and hedgerows, along with site topography still had to be considered. The result was five key areas of housing and an element of commercial development accessed via a loop road that drove through each area, connecting back to the main road, the A472. At the heart of every area is a key nodal space, whereby the grain and density are closer and denser, creating a key sense of place, an event. Dividing these key areas are linear green spaces to accommodate ecological and drainage areas and public open spaces.
The site to the south of the A472 can accommodate up to 430 new homes of varying size and tenure, a small local district centre of flexible commercial uses, and the rest of the site is green infrastructure.
The site to the north is purely industrial and has been designed based on the latest industrial trends, which are small trade counter units.
Location
Caerphilly, Wales, UK
Submission
2023
Let’s Work Together
Let us know if you’d like our help with an architecture project - our friendly team will be back in touch shortly.


