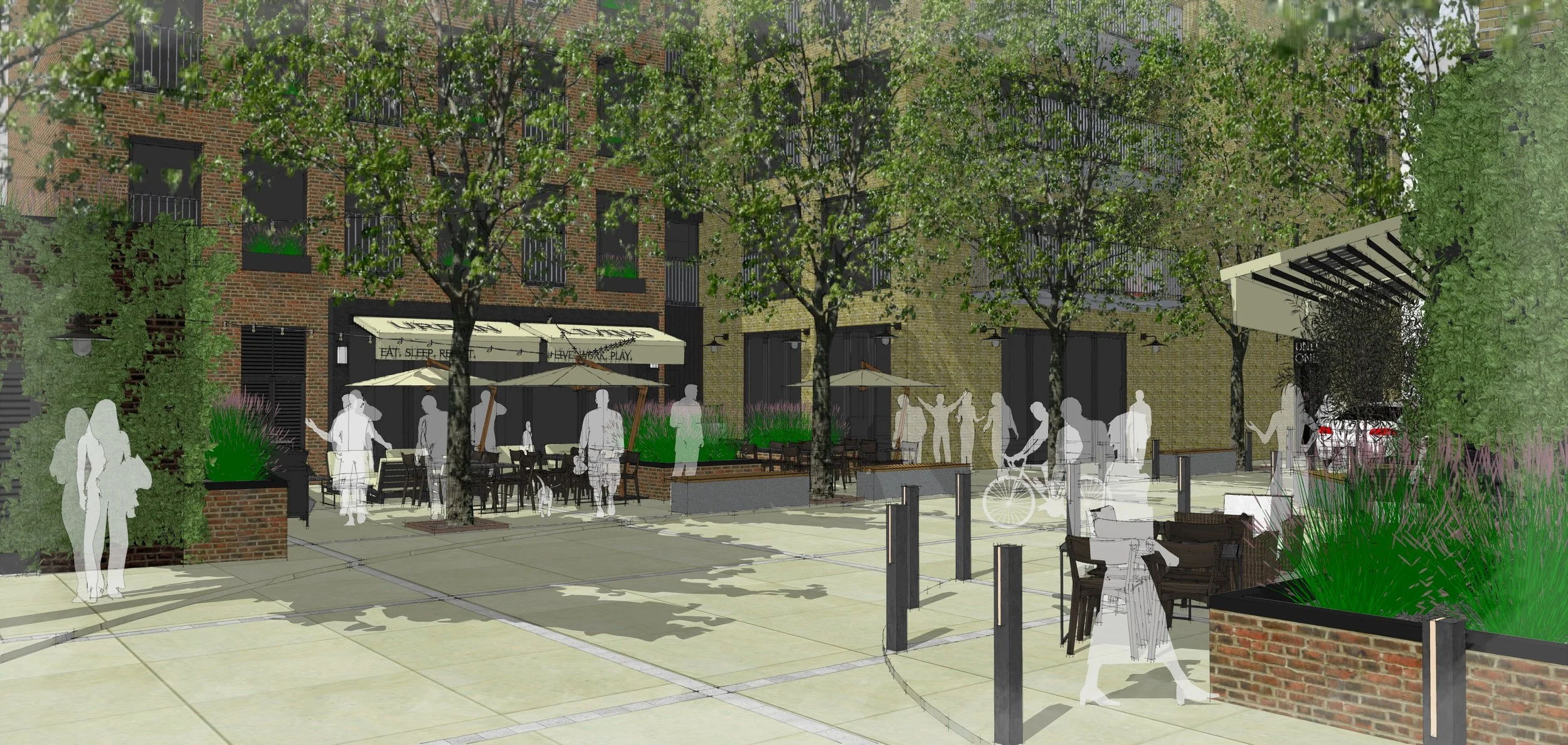Traders Yard, Cardiff
A high-density co-living proposal in the heart of the city centre. CWA were commissioned to provide designs to build a vibrant new ‘place’ which embraced highway constraints and turned them into an advantage by shaping the architecture around the primacy of external space, whilst operationally delivering the particular needs of co-living and fostering a sense of community by design. Using the sense of place to influence the designs appearance.
CWA sensed history in this site and wanted to capture its gritty industrial past. Re-use of the existing buildings was not possible but their style (warehouse) gave us a ‘hook’ from which to move forward.
Due to the site’s unusual shape and constraints, we were predicated in plan shape to a certain extent and in being so could look at different heights to these shapes. Furthermore, these different height shapes and forms could be treated differently, therefore generating true diversity of approach and visual richness.
Location
Cardiff, Wales, UK
Project in Planning



Let’s Work Together
Let us know if you’d like our help with an architecture project - our friendly team will be back in touch shortly.




