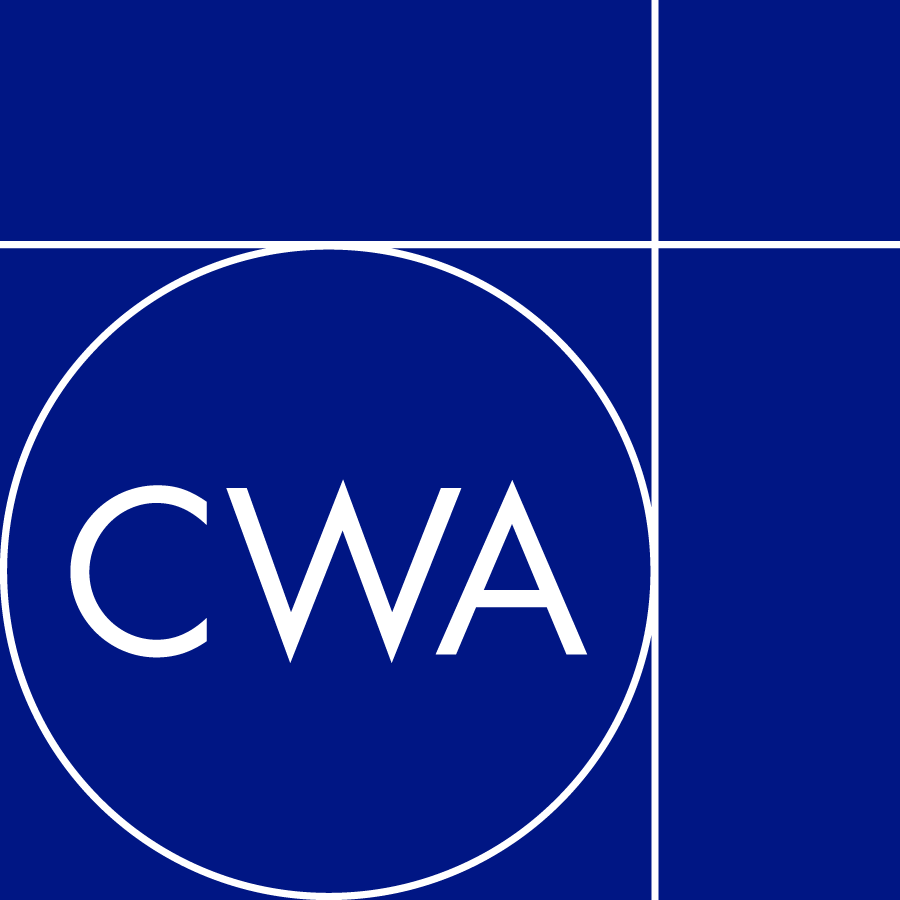Fairfield
CWA were commissioned by Short Bros to create flexible and dynamic business spaces, which conform to tested formula layouts but are visually more interesting than normal examples.
This former overflow car park to the established industrial estate adjacent was no longer needed but demand for small trade counter-type units in this area was.
Two simple pitched roof structures with glazing and flat metal cladding to the front elevation, along with dark-coloured roofs reducing visual massing, address the main road with a legible access position, ideal for passing trade.
Location
Cardiff, Wales, UK
Completed
2020



Let’s Work Together
Let us know if you’d like our help with an architecture project - our friendly team will be back in touch shortly.

